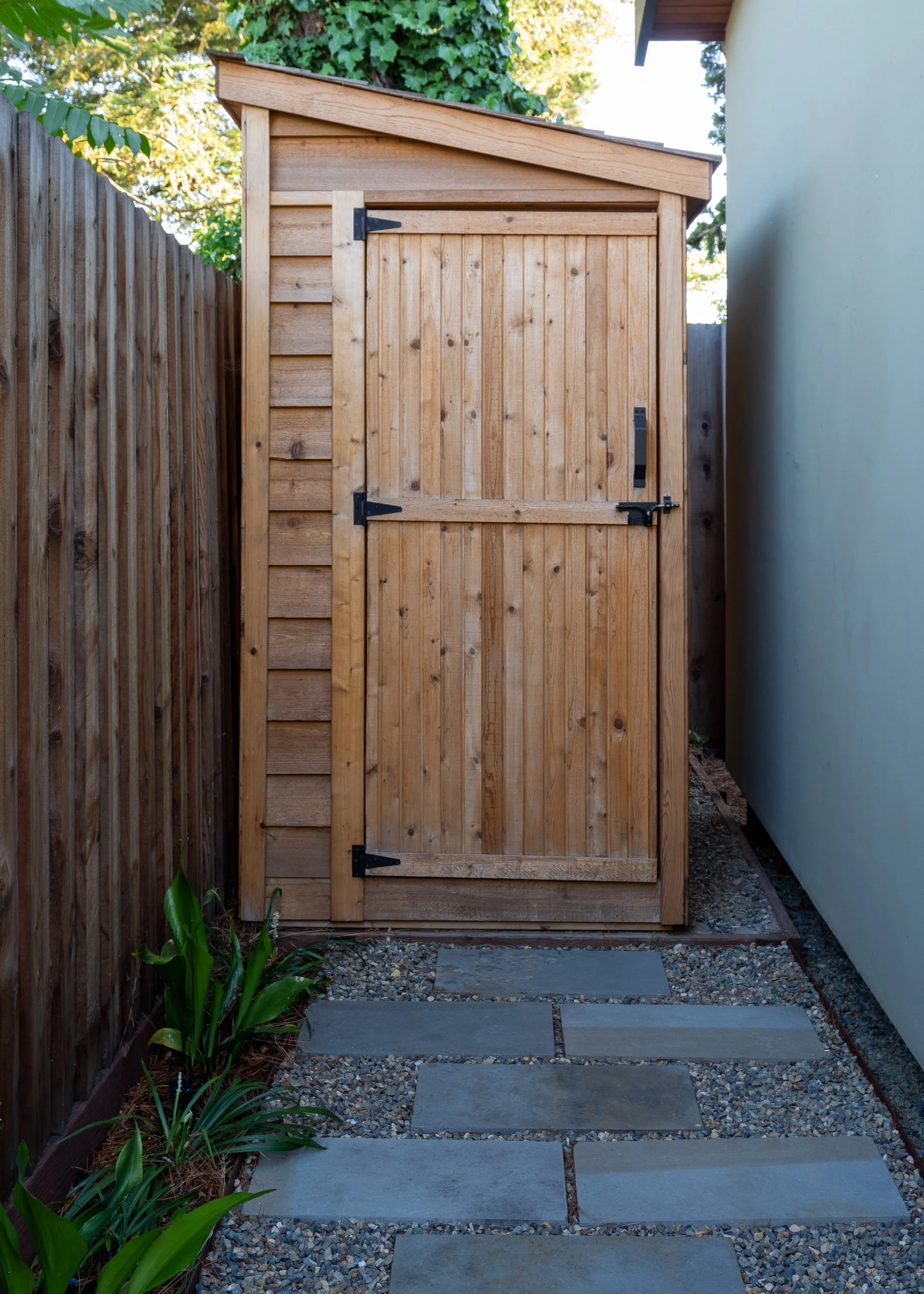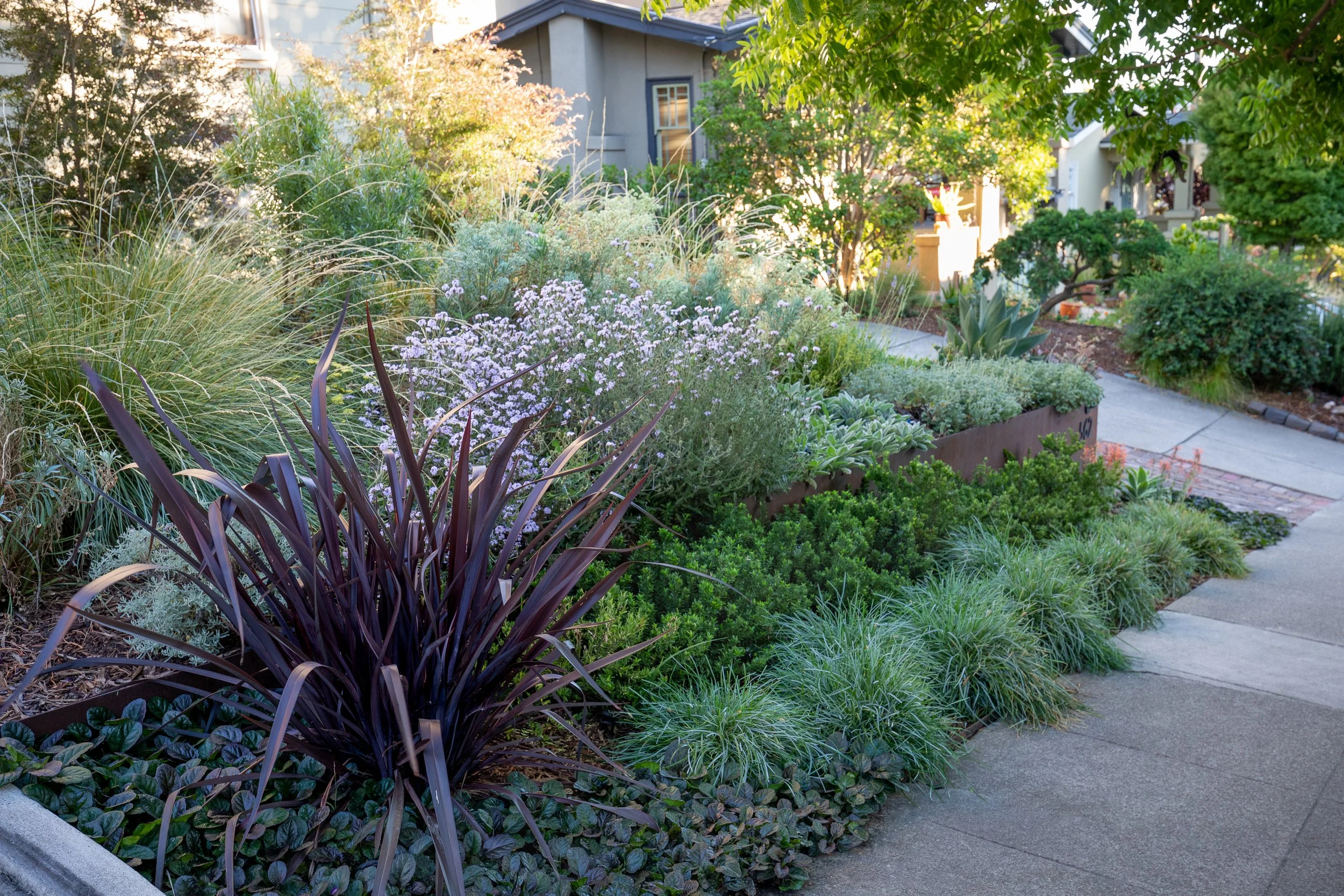Family Courtyard
Oakland
This small, urban backyard consisted of two disjointed dwellings separated by an awkward outdoor space. The design enhances the connection between the two buildings by updating the existing deck with new stair routing and handrail. The new stair layout increased usable spaces on the elevated deck and in the garden. Deck cladding hides unsightly framing and adds storage below. ADU approach is via a stone patio and steps buffered by a central raised bed with a warm and varied collection of plants. Compact steel planters around the perimeter of the back garden create space for vines and small pockets for the family to plant and play in the dirt.
The front yard was overgrown without adequate retaining to contain the sloping grade. Now it welcomes visitors with colorful, low water plantings. A new steel wall retains the slope and improves plant health by increasing drainage. New illuminated house numbers direct visitors to the front door, as do the addition of wall lights along the existing concrete retaining wall.
Award: International APLD 2023 Gold Award - Residential Design
Landscape Contractor: Acorn Landscaping Inc.
Photography: Jude Parkinson-Morgan
















